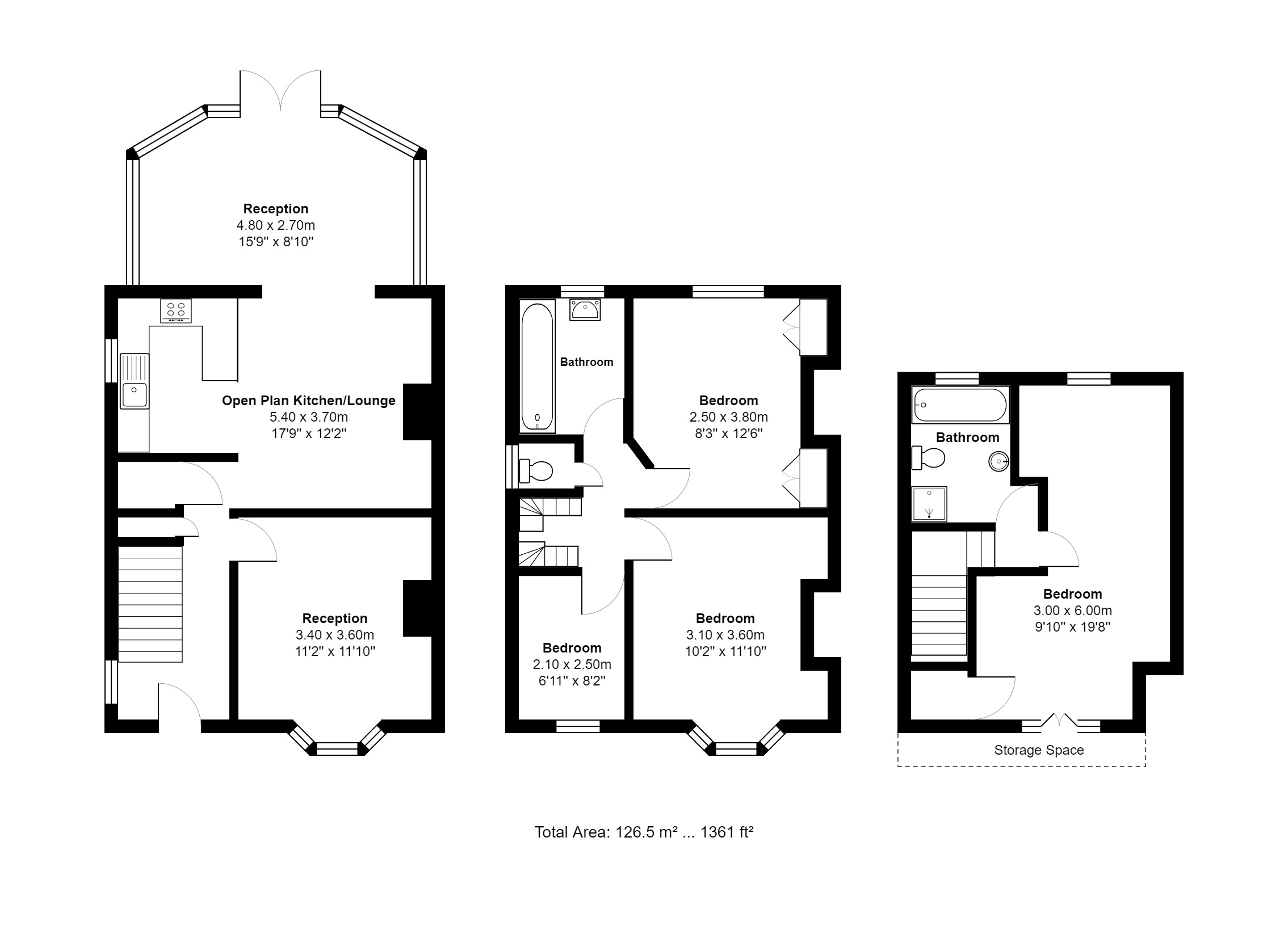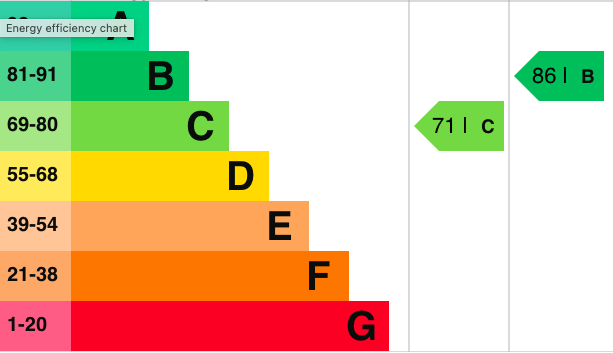Four bedroom family home in Twickenham - LET
Chudleigh Road, Twickenham TW2
£3,500 pcm
Deposit: £
Letting Details
Available immediately
Long Term Let
Unfurnished
Council Tax Band:
Property Features
- Modernised throughout
- Loft room with separate bathroom
- New open plan kitchen/dining area
- New carpets to bedrooms
- Close to all amenities
- Council Tax Band F
020 8150 6119
Property Description
This newly modernised four-bedroom, semi-detached family home, located on the popular residential cul-de-sac of Chudleigh Road and close to Twickenham train station, the High Street, River Thames and close by to the A316 access. The property has been freshly painted throughout and comes with a driveway to the front and side access to the rear garden. The front entrance, with new front door, brings you into the bright and welcoming hallway, with newly laid tiled flooring, leading you to the beautifully designed new open-plan kitchen/dining area. The kitchen includes newly fitted appliances and a marble effect fitted worktop, including breakfast bar. Through the kitchen dining area new bi-fold doors have been fitted, separating the living spaces and lead you into the third reception room, this with plenty of light and back double doors taking you into the rear garden. The rear garden includes a shed to the back which is great for storage. The ground floor includes a separate front reception room with feature fireplace and wooden flooring. The first floor compromises the newly fitted main bathroom and separate modernised wc, two double bedrooms (one with fitted wardrobes), and a further single bedroom, all fitted with new flooring, carpets to the bedrooms, tiles to the bathroom and toilet. The stairs from the landing lead you up to the top floor and take you to the fourth, larger than average loft bedroom including skylight, eaves storage, additional cupboard space and hard wood effect flooring. The top floor and master/fourth bedroom includes a separate newly fitted and modernised bathroom, including a large shower cubicle, and a freestanding double ended feature bath. The property is offered unfurnished and available immediately. Please note the builders are currently on site completing the snagging.


















